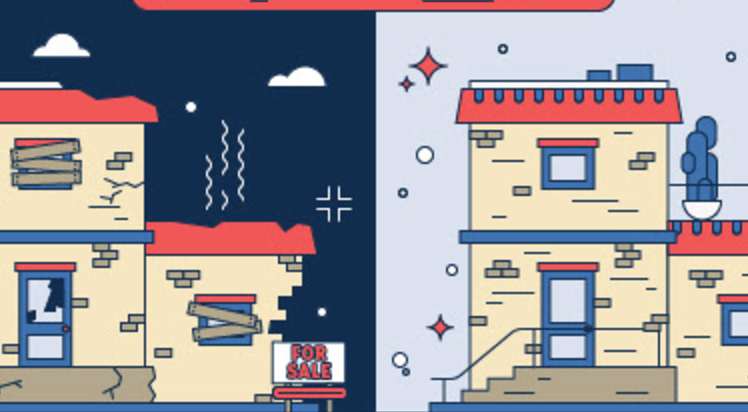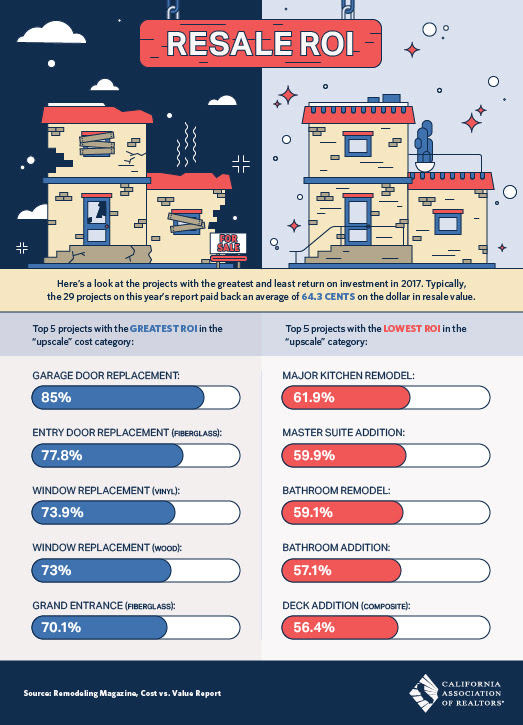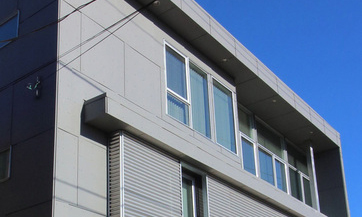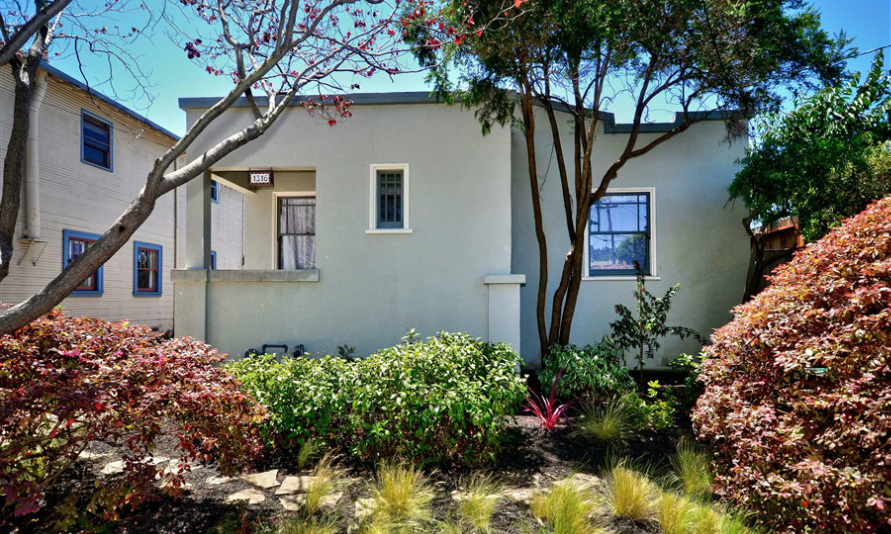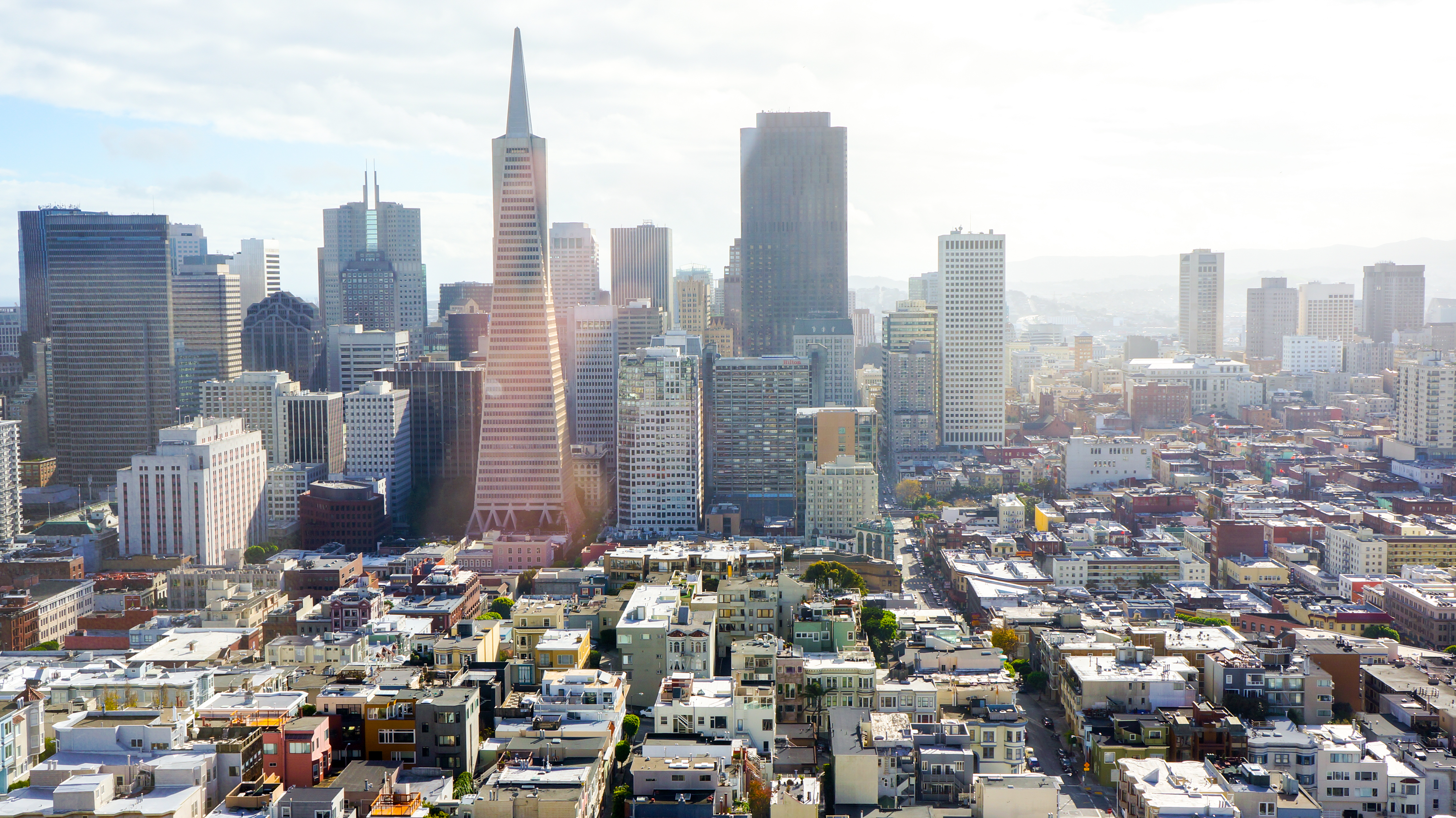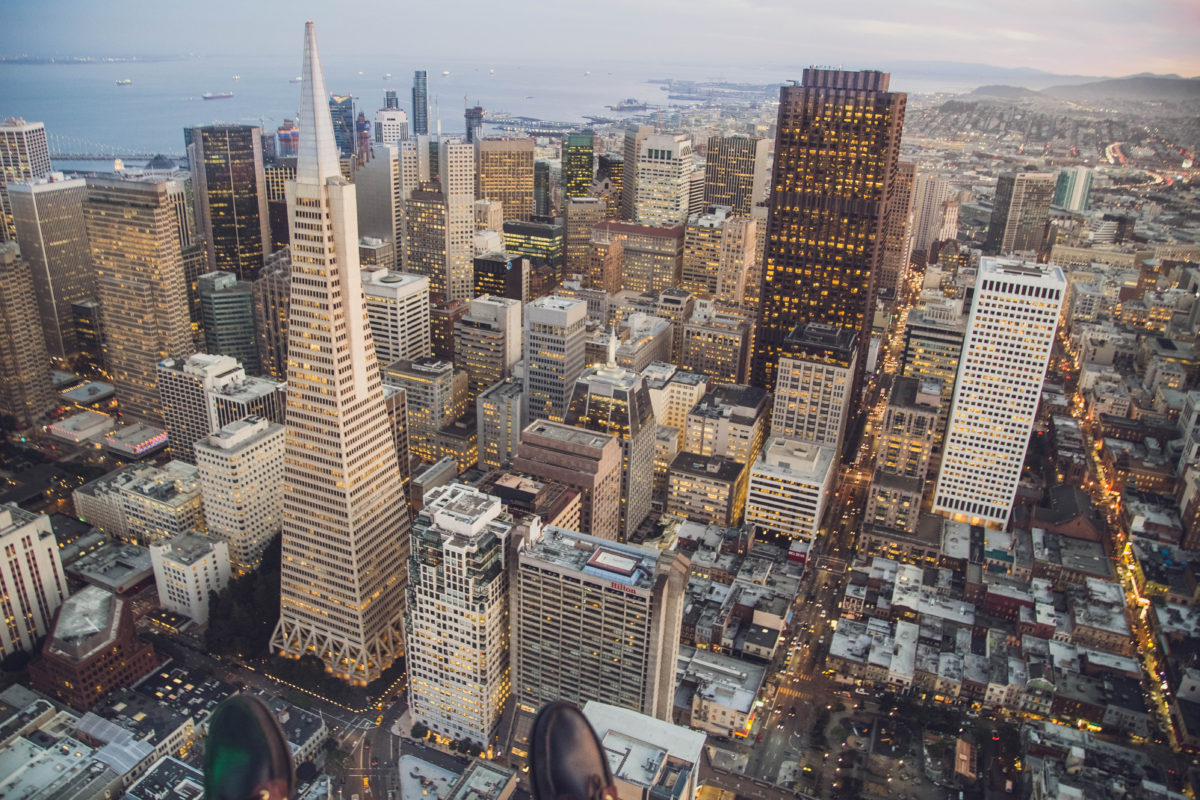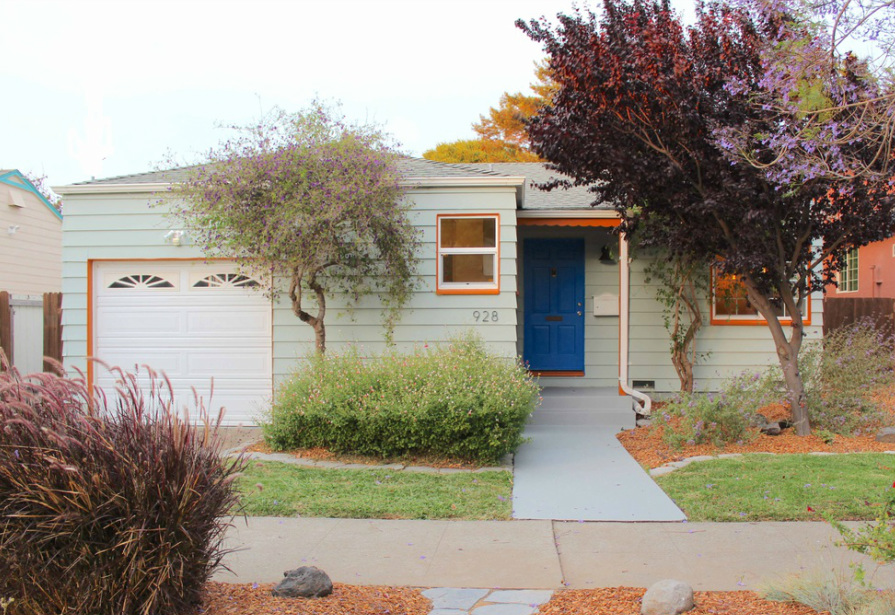LIVE, WORK, PLAY.
ARCHITECTURAL MASTERPIECE IN WEST OAKLAND
3 BED / 2 BATH / 1,954 SQ FT + 220 SQ FT GARAGE
This 3-story architectural mixed-use masterpiece is thoughtfully designed for Live-Work or Single-Family.
Enjoy clean, sleek modern living with an open plan Entry/Dining/Kitchen with walk-in Pantry & Laundry, separate-level Family & Living Rooms with walk-in Closets, screened wrap-around Balcony, large Bedrooms with walk-in Dressing Rooms, full Bathrooms with walk-in Showers, 10-foot ceiling heights on upper levels & Roof access with unobstructed views of the Bay Bridge & Angel Island.
Located blocks from the West Oakland BART station and 10 minutes from San Francisco.
NEWLY BUILT FEATURES INCLUDE:
- 121 GreenPoint-rated
- Perforated aluminum screen walls & entry gates
- Dwarf olive, purple hopseed & California gold bougainvillea planting with carbonized cedar mulch & automatic drip-irrigation landscaping
- Fiber cement panelized siding
- Custom galvanized metal gutters & downspouts with screened catch basins & direct connection to storm drains
- High-impact resistant exterior glass windows & doors
- Xfinity Home security system
- High-impact resistant windows
- 1.5-sized Garage with epoxy floor finish and waste & recycling storage
- Energy efficient tankless water heater
- Electric-vehicle charging designated-circuit wiring
- Fine grain 3” woven strand bamboo flooring
- Level 4 smooth-finished walls & ceilings
- Recessed LED interior lighting and vapor-tight exterior LED lighting
- Fire sprinklers
- Exterior/Interior-oriented color vertical blinds
- Business/residential conference/dining room
- Modern European kitchen with cabinet lighting and new appliances
- Walk-in tiled pantry
- Tiled stacked laundry room
- Perforated metal stair treads in 3-story stairwell
- Interior obscured glass windows
- Random-pattern quartz aggregate bath tile & thresholds
- Spa mirror with lighting & magnifying area
- Kohler “Reve” lavatory sink & toilets
- Kohler “Loure” shower heads
- Roof-mounted heat pump with access hatch
WESTBRAE GEM
1316 EVELYN AVENUE
BERKELEY, CA 94702
$795,000
2 Bed / 1 Bath / 1000sf / Lot 3800sf
Welcome to Westbrae! This light-filled 1926 gem features gorgeous hardwood floors, original details throughout, french doors to a sun-drenched deck and a backyard with magical landscaping.
Located in one of Berkeley’s most dynamic neighborhoods, amenities such as Monterey Market, Whole Foods, Westbrae Biergarten, Philz Coffee and Farm Burger are nearby, as well as transit options including North Berkeley BART and an AC Transbay line.
Two tech startups headquartered in the San Francisco Bay Area said Tuesday they’re expanding elsewhere, establishing offices and hiring hundreds of employees in North Carolina and Arizona at much lower costs than here.
San Francisco fintech Credit Karma, which only last week said it would enter the tax-preparation business, wasted no time in staking out an office for the service in Charlotte. Palo Alto-based Houzz, a home remodeling and design web site, will open a sales and client services office in Tempe.
The for-rent ads in the San Francisco Chronicle on Sunday, April 2, 1961, sound dreamy:
Luxurious spacious 4 rooms. Many walk-in closets. All Utilities included. $155 a month in the Marina.
Deluxe 3. Garbage disposal, wall-to-wall carpet. Garage included. $125 and up in Pacific Heights.
Spectacular Marine view. 1-bedroom, sun deck. $175 on Telegraph Hill.
Those were the good old days, right?
In fact, in the early 1960s, rents in San Francisco were rising by an average of about 6.6 percent each year. As it turns out, that’s the same annual rate they would later rise in the 1970s, and in the late 1990s, and in the mid-2000s. It’s the rate they’re rising today.
How many units would we need to build in order to slow or reverse the rent increases? You can find the whole article on Wonkblog.
Urban Farm in Richmond View
This refreshed bungalow features hardwood floors, updated kitchen and dual pane windows throughout. Best of all, it opens into an expansive back yard that would be perfect for your wildest gardening dreams. A large apple tree thrives behind the steampunk storage shed and barn doors adorn a detached studio that could also serve as an office, exercise room or workshop.
One of the best blocks of McLaughlin Street, you are moments from your espresso at Catahoula Coffee or a jaunt on the trails of Wildcat Canyon via Alvarado Park. Whether you commute by foot, bike or car, El Cerrito Del Norte BART is under two miles and freeway access just down the street.
Virtual Tour
Details
Lot Size (SQFT): 6,000 sq. ft.
Lot Size (ACRES): .137
Total Bedrooms: 2
Total Bathrooms: 1.0
# of Full Baths: 1.0
Bathroom: Show Over Tub
Flooring: Hardwood Floors
Kitchen Info: Tile, Gas Range, Fridge
Oven: Free Standing
Unit Feature Details: Dryer, Washer
Water Heater: Gas
Yard Details: Back Yard, Deck, Garden
Exterior: Wood siding
Style: Bungalow
Stories: One Story
Parking: Attached Garage
# of Spaces in Garage: 1
Year Built: 1942
Foundation Information: Crawl Space
Disclosures: Nat Hazard Discl.
HOA Fee: None
Gallery
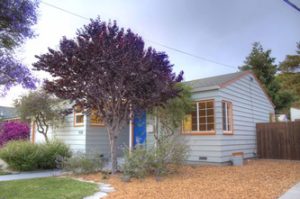
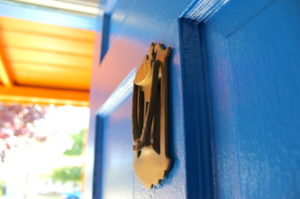
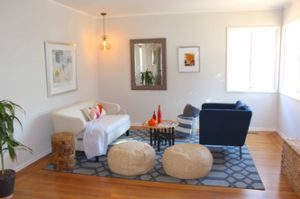
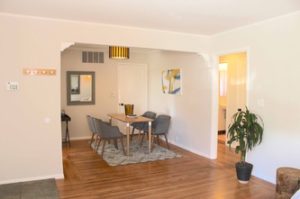
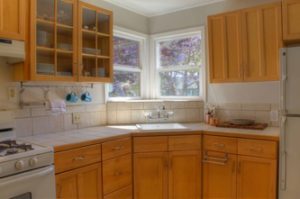
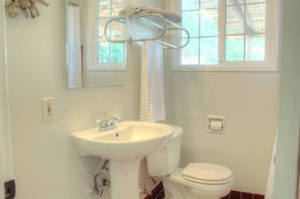
Read Jana S.‘s review of Derek Suring on Yelp
Read Sue M.‘s review of Derek Suring on Yelp
Read Jeff W.‘s review of Derek Suring on Yelp
Welcome to WordPress. This is your first post. Edit or delete it, then start writing!

